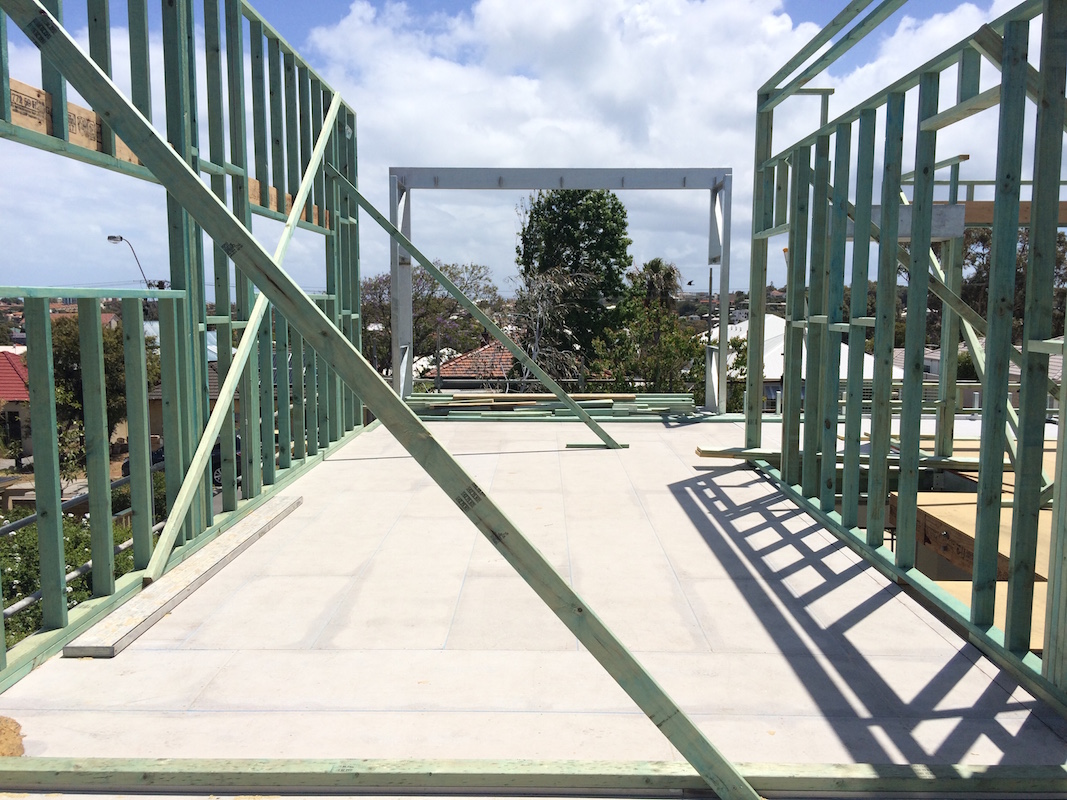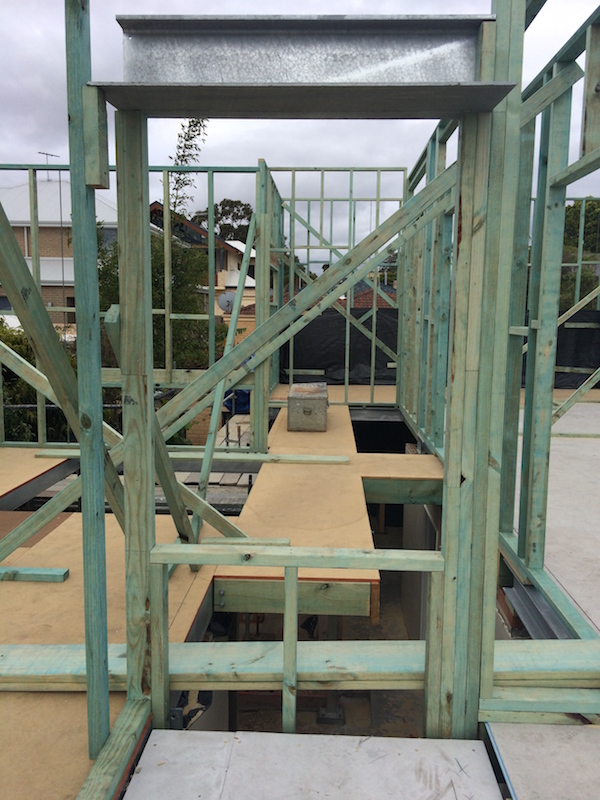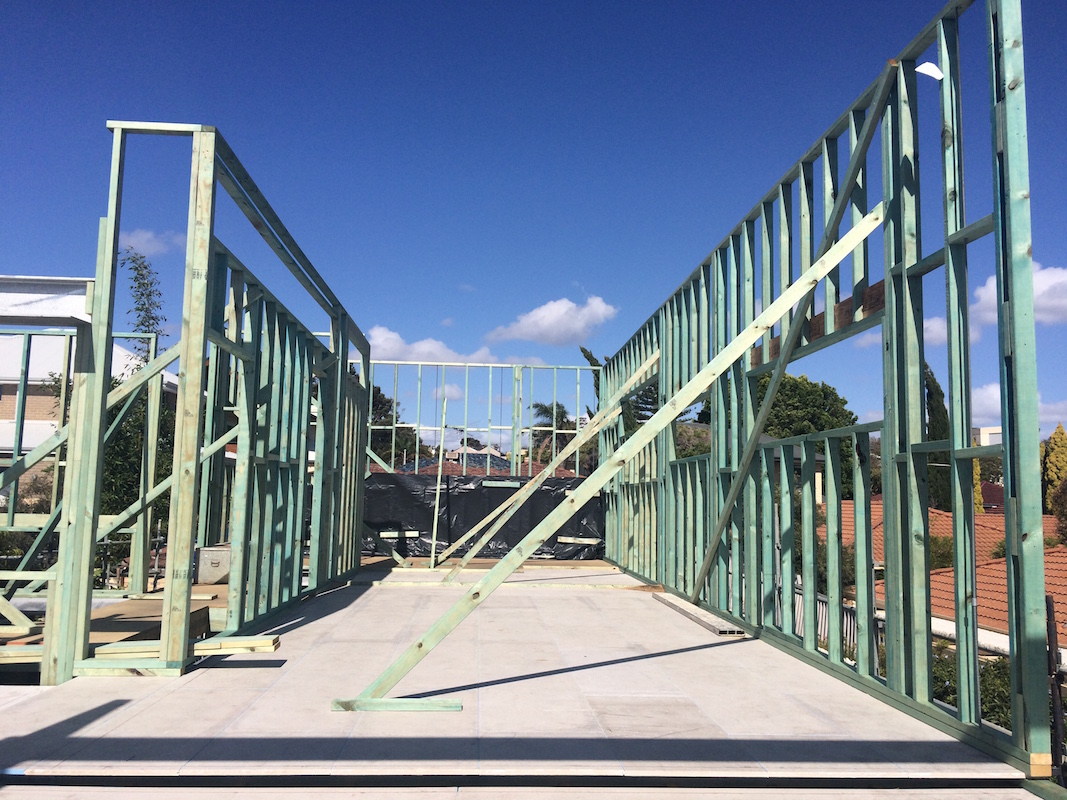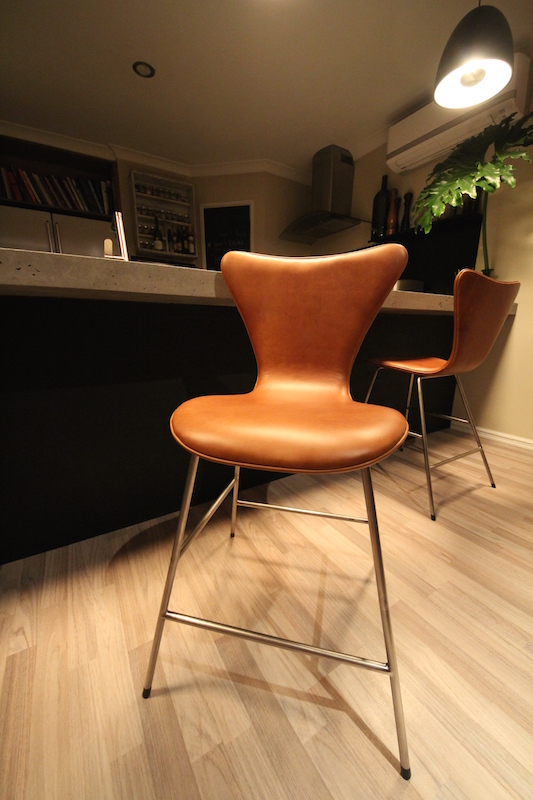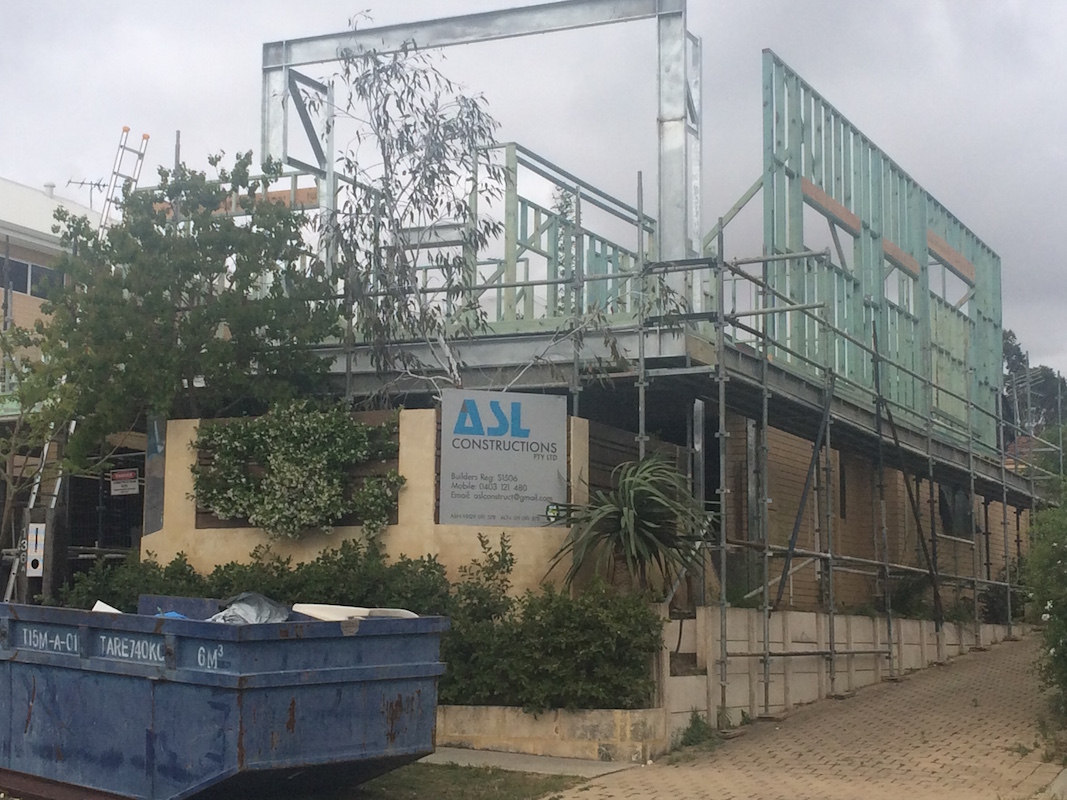
To our surprise, within a few days of the flooring joists going down, the wall framing went up just as quickly. This was the first time we got to get up to the second story and check out the views…or ocean glimpses shall we say. This is also the first time you actually get a feel for the layout of the design and how the space works. The upstairs area consists of the master bedroom with ensuite and walk in robe, an office, a second bedroom (now the bubba’s nursery) and our very own Greenroof.
There also happens to be a rather large balcony, that is almost the size of my new office. So either my office is tiny or our new balcony is HUGE!

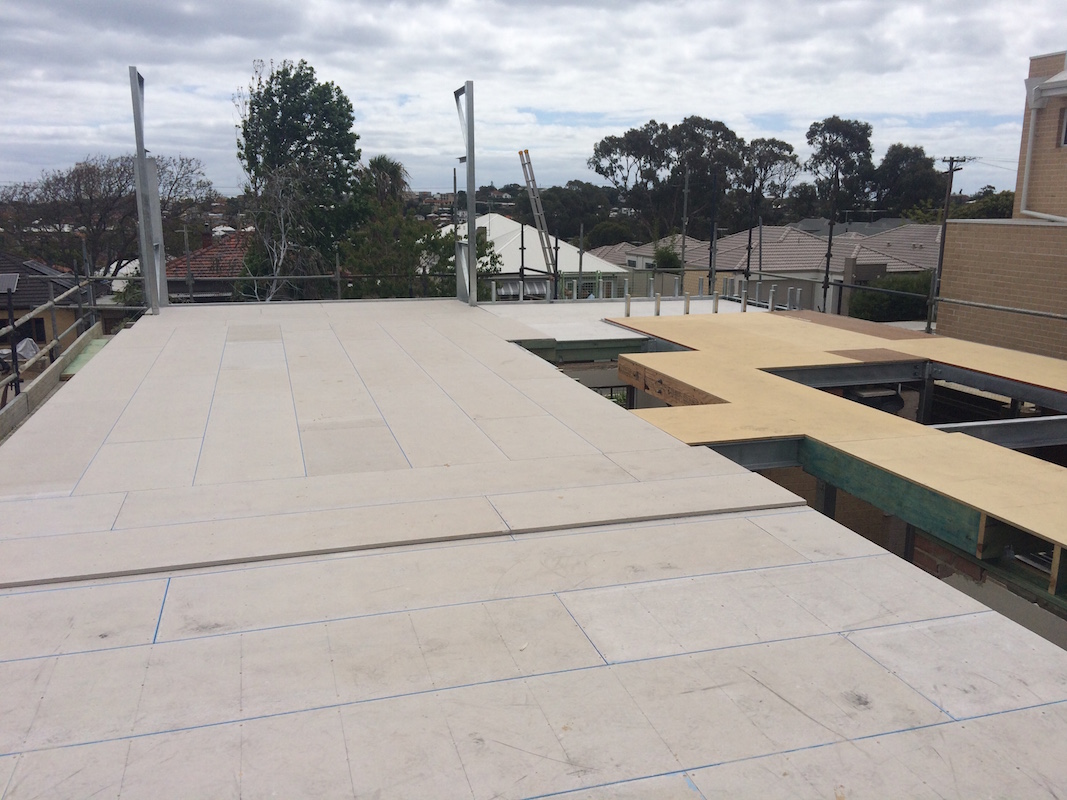
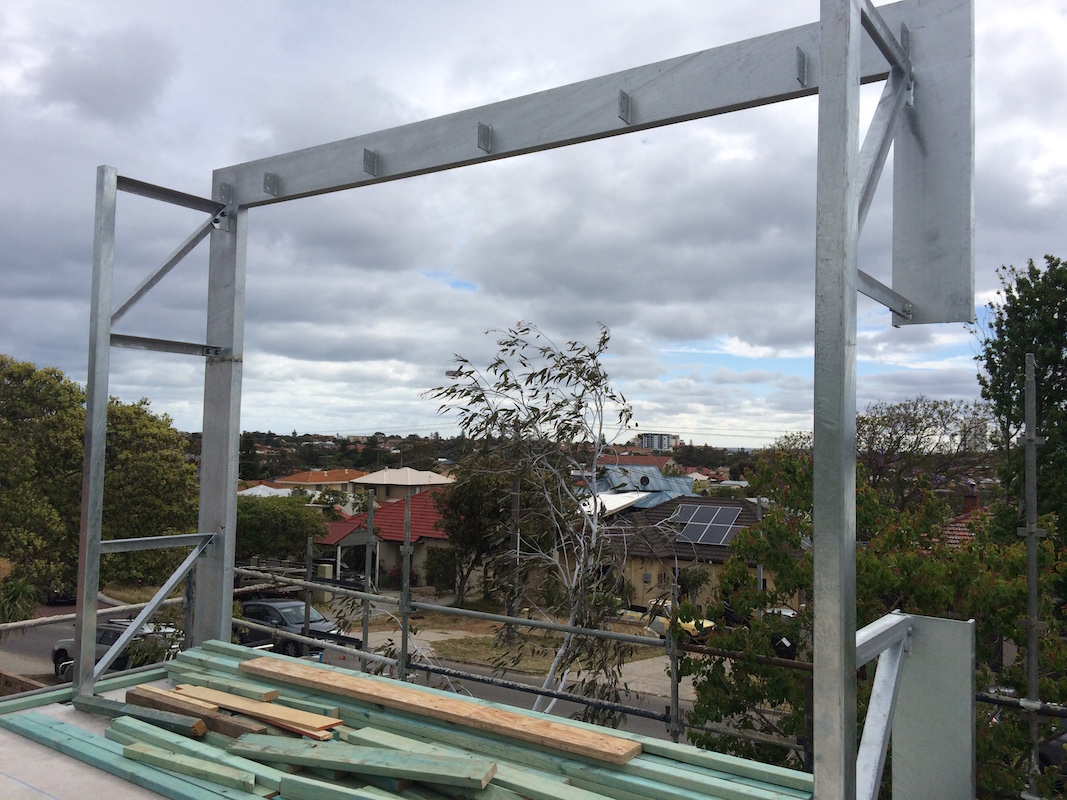
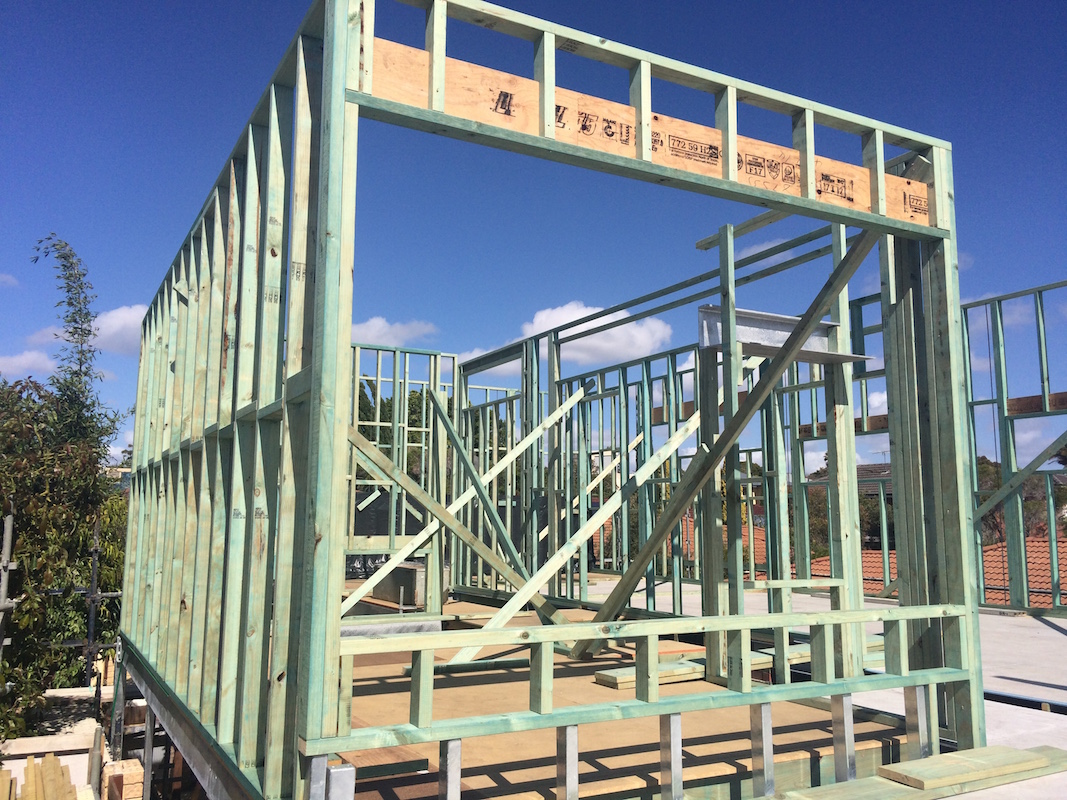
The images show the ceiling void our architect so cleverly designed to open up the spaces and allow more light to come through from all the windows upstairs….and just quietly I sh#t myself every time I walk around up there because of this open ceiling void that runs the length of our hallway.
Lets just say scaling scaffolding whilst 7 months pregnant isn’t the best idea..but this is all too exciting too miss out on.
